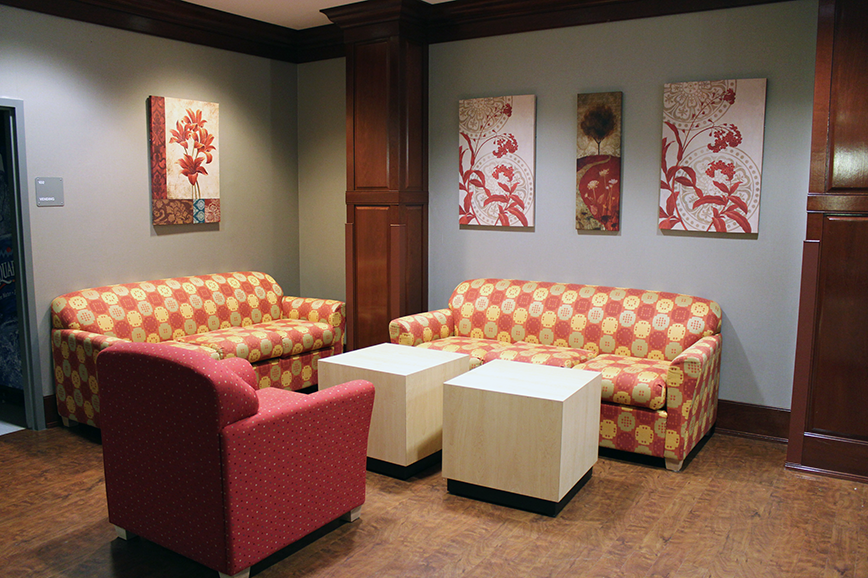University Housing
On-campus accommodations are available from the beginning of June through the end of July with special rates available to summer conference groups.
All rooms have extra-long twin mattresses (80″L x 36″W x 7″H) unless otherwise noted.
Appalachian HeightsType: Apartment
Hall Features:
- Wireless internet access
- Laundry facilities
- Lobby with television
- Study lounge on each floor
- ADA accessible
- Vending machines with ID card swipe
- Air conditioned
Room Amenities:
- Standard apartment area is 909 square feet
- Private bathroom in each bedroom
- Two bedrooms & baths per apartment
- Movable furniture
- Full kitchen with microwave (additional microwaves are not allowed)
- Fully carpeted
- Walk-in closet in each bedroom
- Furnished living room
- Full-size refrigerator
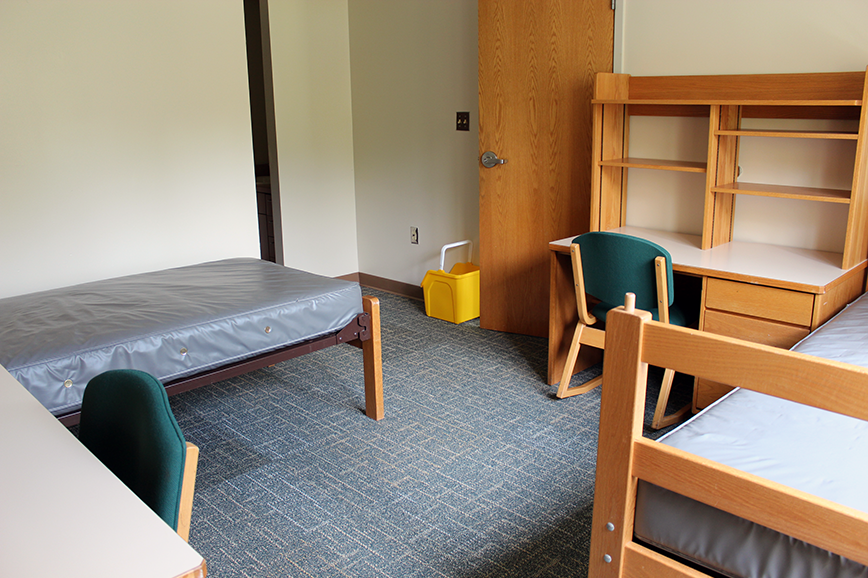
Belk HallType: Dbl Occ Common Bath, Sgl Occ Common Bath
Hall Features:
- Wireless internet access
- Common bathrooms
- Laundry facilities
- Lobby with television
- Kitchen facilities
- Vending machines with ID card swipe
- ADA accessible bath on each floor)
- Air conditioned
- Water bottle filling station
- Conference room
Room Amenities:
- Standard room dimensions: 14’8″ x 10’6″
- Movable furniture
- Desk chair
- Desk
- Wardrobe
- Mirror above sink
- Vertical blinds
- 3-drawer chest
- Sink in room
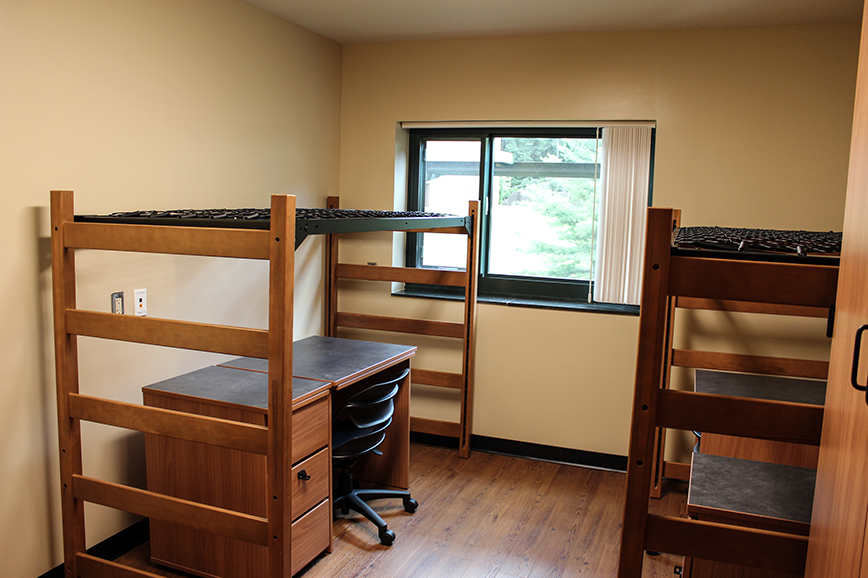
Cannon HallType: Dbl Occ Common Bath
Hall Features:
- Wireless internet access
- Common bathrooms
- Laundry facilities
- Water bottle filling station
- Kitchen facilities
- Air-conditioned
- ADA accessible bath facilities
- Study lounge (first floor)
Room Amenities:
- Standard room dimensions: 15’10” x 12′
- Movable furniture
- Wardrobe
- Mirror (inside wardrobe)
- Vertical blinds
- Desk
- Desk chair
- 30″ chest under bed
- Security screens (ground floor)
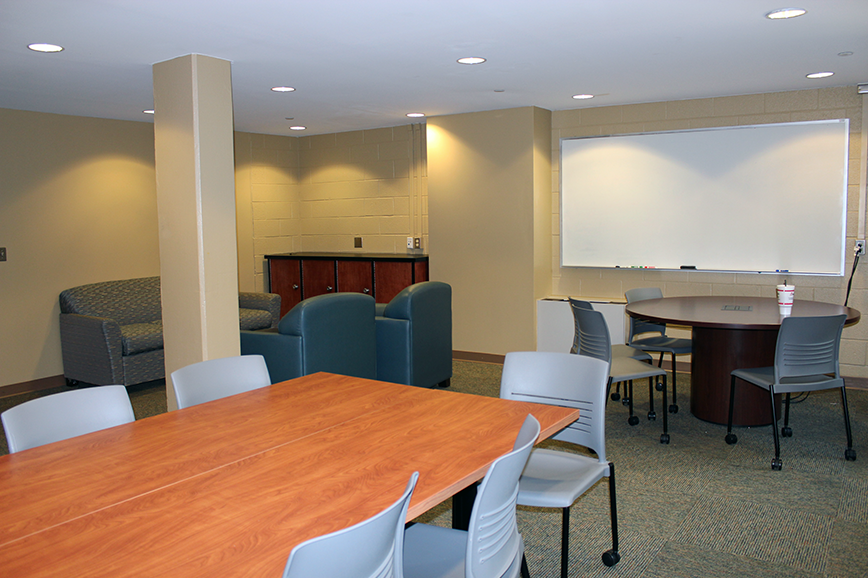
Cone HallType: Dbl Occ Common Bath
Hall Features:
- LEED Gold certification
- Wireless internet access
- Laundry facilities
- Air-conditioned
- Lobby with television
- Study lounge
- Kitchen facilities
- Vending machines with ID card swipe
- Water bottle filling station
Room Amenities:
- Standard room dimensions: 15’8″ x 11’11”
- Movable furniture
- Movable wardrobe
- Mirror (in wardrobe)
- Vertical blinds
- Desk
- 30″ chest
- Desk chair
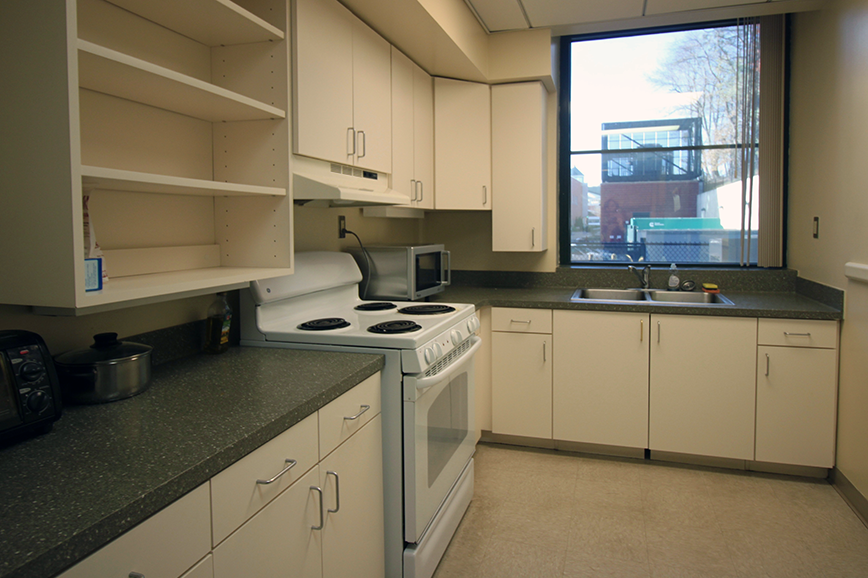
Dogwood HallType: Dbl Occ Common Bath
Hall Features:
- Wireless internet access
- Laundry facilities
- Main lobby with television
- Water bottle filling station
- Vending machines with ID card swipe
- Kitchen facilities
- ADA accessible bath on each floor
- Air conditioned
Room Amenities:
- Standard room dimensions: 16’2″ x 12’4″
- Movable furniture
- Wardrobe
- Mirror (in wardrobe)
- Desk
- Desk chair
- Vertical blinds
- 3-drawer chest
- Security screens (ground floor)
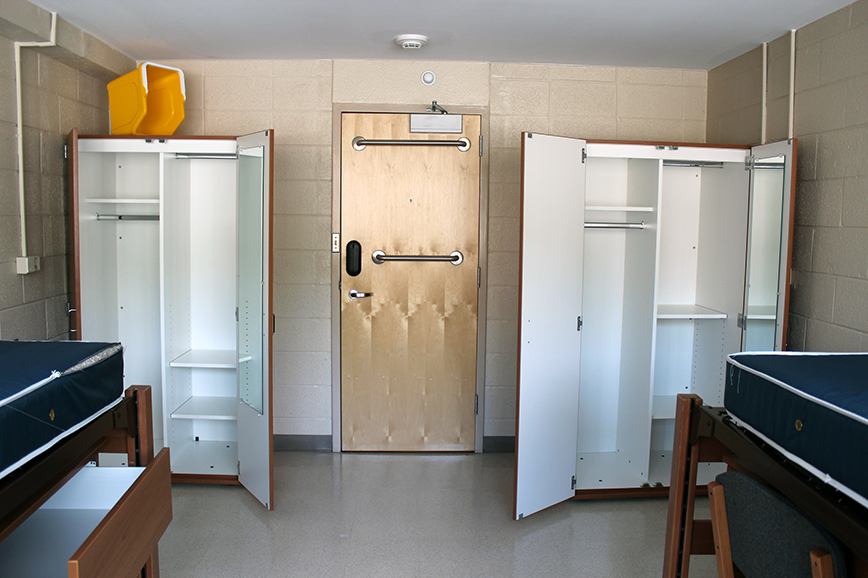
Doughton HallType: Dbl Occ Common Bath
Hall Features:
- Wireless internet access
- Common bathrooms
- Laundry facilities
- Main lobby television and kitchen facilities
- Water bottle filling station
- Vending machines with ID card swipe
- Air conditioned
- ADA accessible bath on each floor
Room Amenities:
- Standard room dimensions: 16′ x 12’5″
- Movable furniture
- Wardrobe
- Mirror (in wardrobe)
- Vinyl flooring in all rooms
- 3-drawer chest
- Desk chair
- Desk
- Security screens (ground floor)
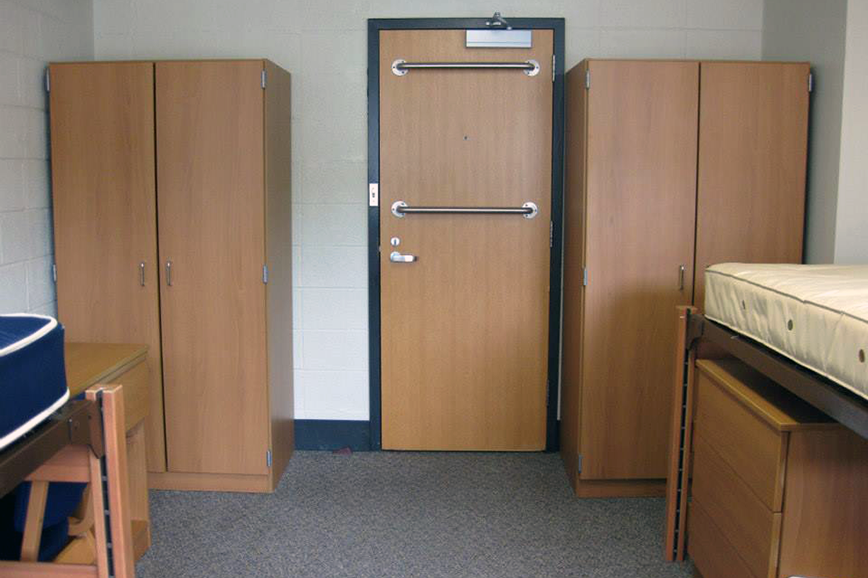
Elkstone HallType: Dbl Occ Common Bath
Hall Features:
- Wireless internet access
- Common bathrooms
- Laundry facilities
- Study lounge
- ADA accessible bath on each floor
- Vending machines with ID card swipe
- Air conditioned
- Kitchen facilities
Room Amenities:
- Standard room dimensions: 16′ x 12’5″
- Movable furniture
- Wardrobe
- Mirror (inside wardrobe)
- 3-drawer chest
- Desk
- Desk chair
- Security screens (ground floor)
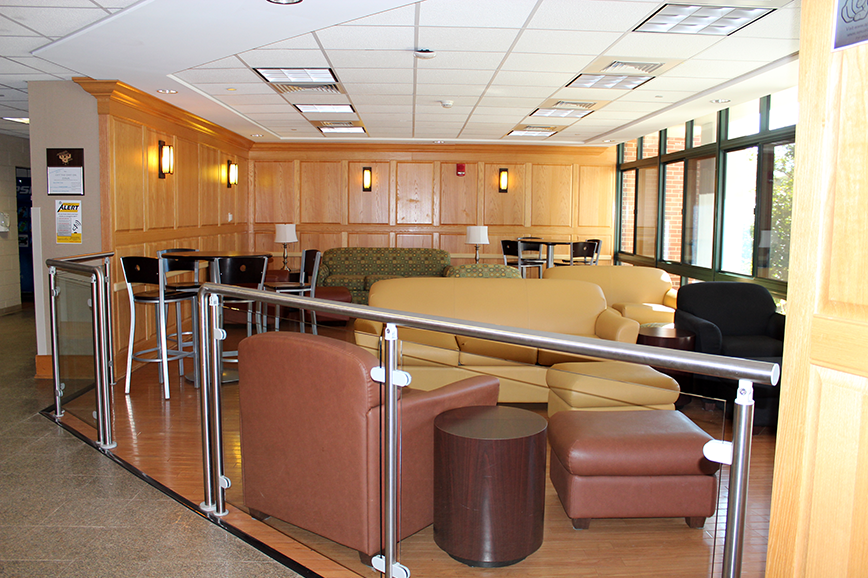
Frank HallType: Dbl Occ Common Bath, Sgl Occ Common Bath, Dbl Occ Private Bath
Hall Features:
- Wireless internet access
- Common bathrooms
- Laundry facilities
- Lobby with television
- Kitchen facilities
- Vending machines with ID card swipe
- ADA accessible bath on each floor
- Air conditioned
- Water bottle filling station
- Study rooms (2nd & 6th floors)
- Lounges (each floor)
Room Amenities:
- Standard room dimensions: 15′ x 11′
- Movable furniture
- Desk chair
- Desk
- Wardrobe
- Mirror above sink
- Sink in room
- Vertical blinds
- 3-drawer chest
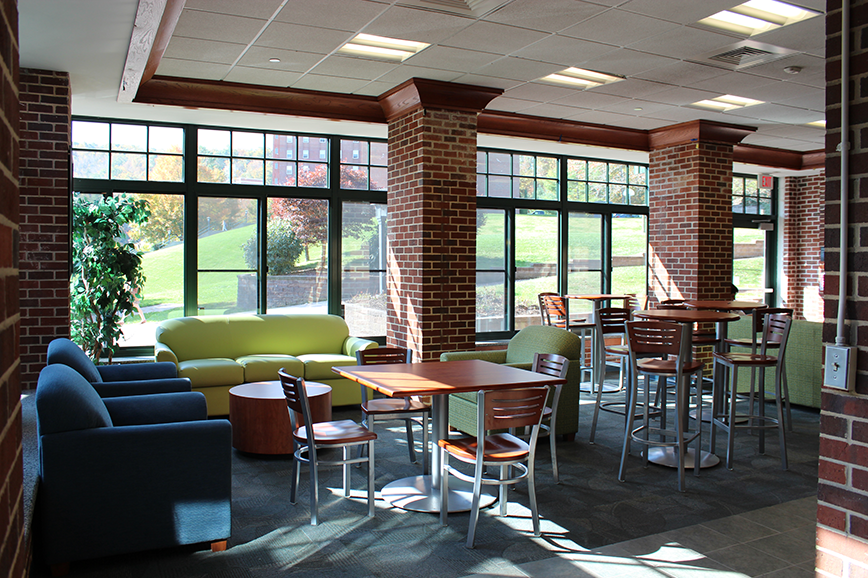
Laurel Creek HallType: Dbl Occ Shared Bath, Apartment
Hall Features:
- Wireless internet access
- Laundry facilities
- Lobby with computer monitor
- Study lounge on each floor
- ADA accessible
- Vending machines with ID card swipe
- Air conditioned
Room Amenities:
- Apartments:
- Standard apartment area is 1,040 square feet
- Private bathroom for each bedroom
- Two bedrooms & baths per apartment
- Movable furniture
- Full kitchen with microwave (additional microwaves are not allowed)
- Two built-in closets in each bedroom
- Furnished living room
- Full-size refrigerator (additional refrigerators are not allowed)
- Suites:
- Standard room dimensions: 24’11” x 12’4″
- Movable furniture
- Two built-in closets
- Standard blinds
- Desk
- 30″ chest under bed
- Desk chair
- Vinyl flooring
- Shared bathroom (4 students)

Living Learning CenterType: Dbl Occ Shared Bath
Hall Features:
- Wireless internet access
- Laundry facilities
- Kitchen and lounge area on each floor
- ADA accessible
- Vending machines with ID card swipe
- Air conditioned
- Water bottle filling station
Room Amenities:
- Standard room dimensions: 21’4″ x 11’6″
- Movable furniture
- Carpeted rooms
- Shared bath (4 students)
- Desk chair
- Desk
- Shelf unit (over desk)
- Wardrobe
- Sink (in shared bath)
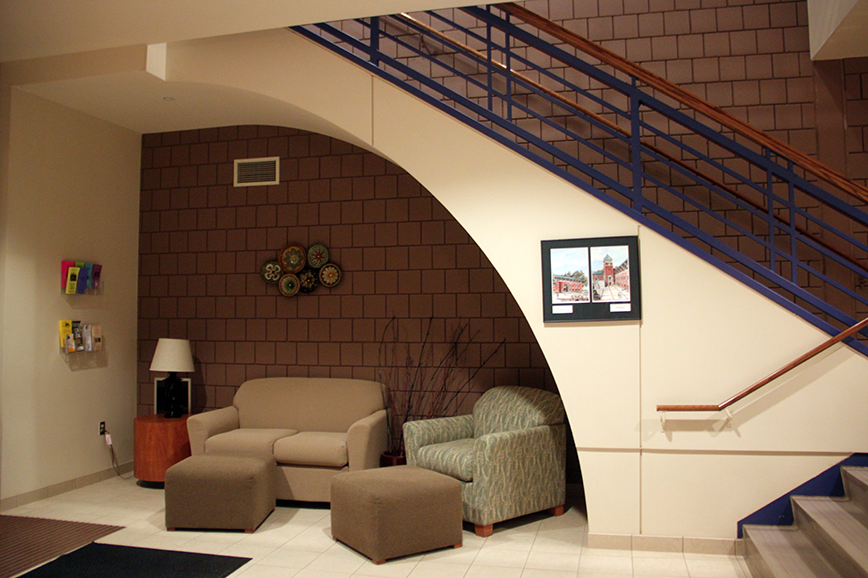
Mountain Laurel HallType: Dbl Occ Private Bath
Hall Features:
- Wireless internet access
- Laundry facilities
- Large main lobby with television
- Main lobby kitchen facilities
- ADA accessible
- Vending machines with ID card swipe
- Market (Appalachian State University Campus Dining – main lobby)
- Air conditioned
Room Amenities:
- Standard room dimensions: 23’1″ x 13’8″
- Movable furniture
- 1 closet per room
- 1 wardrobe per room
- Carpeted rooms
- Desk
- Desk chair
- Private bathroom in each room
- Security screens (ground floor)
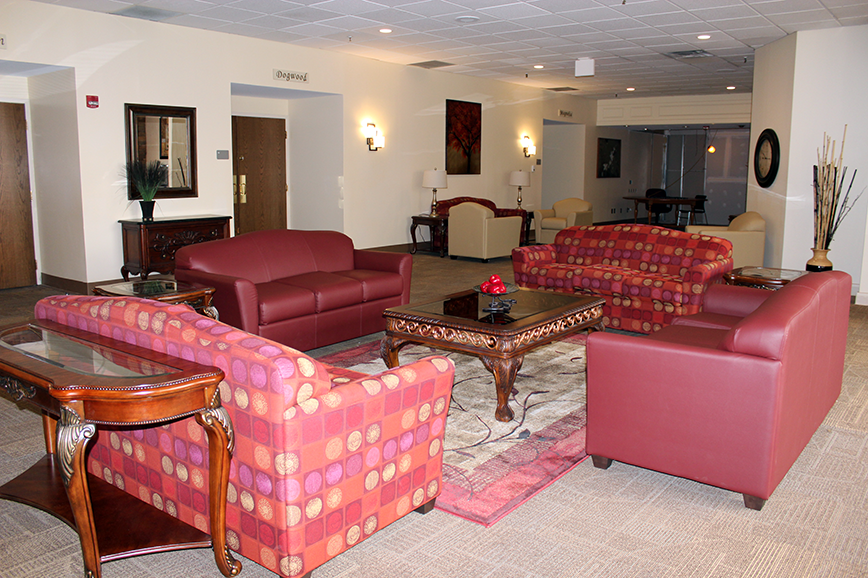
Mountaineer HallType: Dbl Occ Private Bath
Hall Features:
- Wireless internet access
- Common study room on each floor
- Water bottle filling station
- Student lounge with television
- Laundry facilities
- Multipurpose room
- Vending machines with ID card swipe
- Kitchen facilities with seating area
- Motion-sensitive lighting
Room Amenities:
- Standard room dimensions: 27’4″ x 12’6″
- Personalized heating
- Personalized air conditioning
- Private bathroom
- Desk
- Mirror (inside wardrobe)
- Desk chair
- Open closets
- Wire shelving (in closets)
- 3-drawer chest
- Vinyl plank flooring
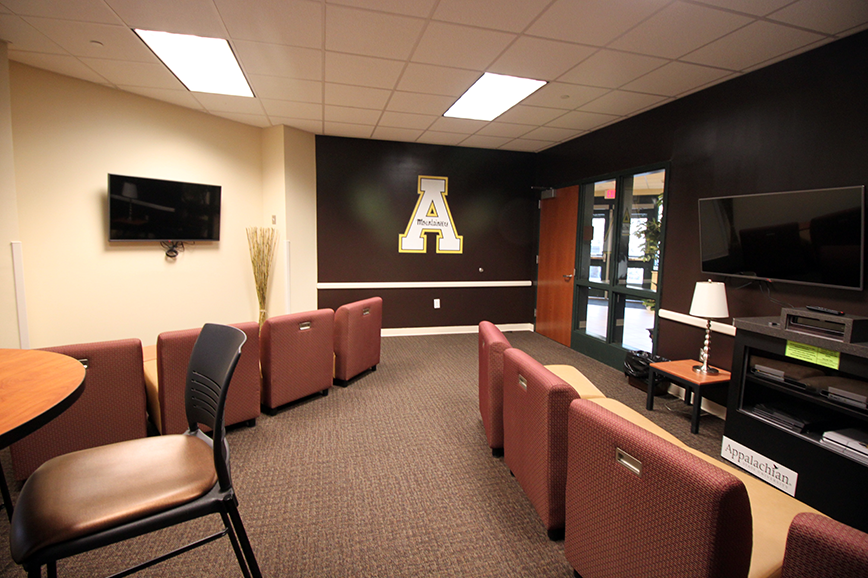
Newland HallType: Dbl Occ Private Bath, Dbl Occ Shared Bath
Hall Features:
- Wireless internet access
- ADA accessible
- Air conditioned
- Laundry facilities
- Lobby with television
- Kitchen facilities (each floor)
- Lounges/study rooms (each floor)
- Vending machines with ID card swipe
Room Amenities:
- Standard room dimensions: 14’2″ x 11’11” (room # ends in 00-22)
- Standard room dimensions: 20’11” x 13’10” (room # ends in 23-50)
- Movable furniture
- Shared bathroom (4 students)
- Fixed wardrobe
- Desk with built-in hutch
- Desk Chair
- 14.5″ storage under bed
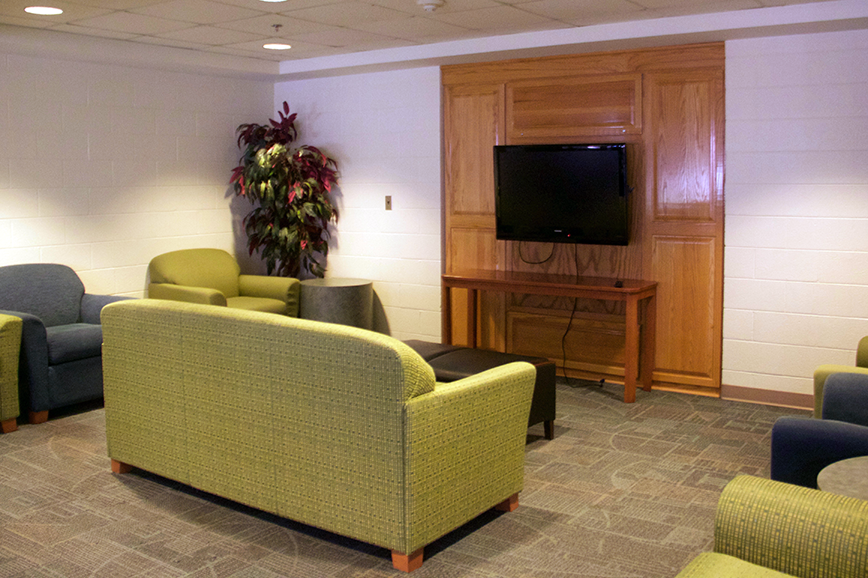
New River Residence HallType: Dbl Occ Shared Bath, Apartment, Sgl Occ Private Bath, Sgl Occ Shared Bath
Hall Features:
- Wireless internet access
- Laundry facilities
- Lobby with computer monitor
- Study lounge on each floor
- ADA accessible
- Vending machines with ID card swipe
- Air conditioned
Room Amenities:
- Apartments:
- Standard apartment area is 1,040 square feet
- Private bathroom for each bedroom
- Two bedrooms & baths per apartment
- Movable furniture
- Full kitchen with microwave
- Two built-in closets in each bedroom
- Furnished living room
- Full-size refrigerator
- Suites:
- Standard room dimensions: 24’11” x 12’4″
- Movable furniture
- Two built-in closets
- Standard blinds
- Desk
- 30″ chest
- Desk chair
- Vinyl flooring
- Shared bathroom (4 students)

Raven RocksType: Dbl Occ Shared Bath, Apartment, Sgl Occ Private Bath, Sgl Occ Shared Bath
Hall Features:
- Wireless internet access
- Laundry facilities
- Lobby with computer monitor
- Study lounge on each floor
- ADA accessible
- Vending machines with ID card swipe
- Air conditioned
Room Amenities:
- Apartments:
- Standard apartment area is 1,040 square feet
- Private bathroom for each bedroom
- Two bedrooms & baths per apartment
- Movable furniture
- Full kitchen with microwave
- Two built-in closets in each bedroom
- Furnished living room
- Full-size refrigerator
- Suites:
- Standard room dimensions: 24’11” x 12’4″
- Movable furniture
- Two built-in closets
- Standard blinds
- Desk under bed
- 30″ chest
- Desk chair
- Vinyl flooring
- Shared bathroom (4 students)
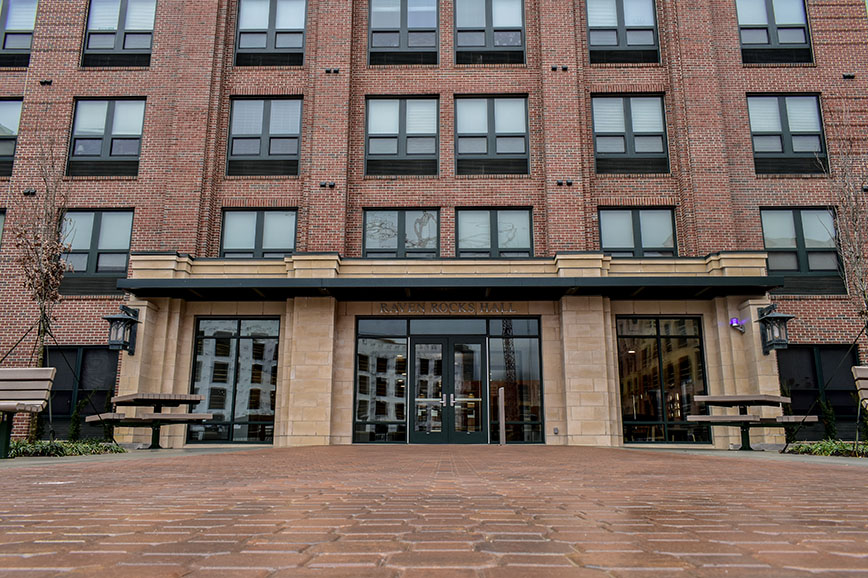
Summit HallType: Dbl Occ Shared Bath
Hall Features:
- Wireless internet access
- ADA accessible
- Air conditioned
- Laundry facilities
- Lobby with television
- Kitchen facilities (each floor)
- Lounges/study rooms (each floor)
- Vending machines with ID card swipe
Room Amenities:
- Standard room dimensions: 14’2″ x 11’11” (room # ends in 00-22)
- Standard room dimensions: 20’11” x 13’10” (room # ends in 23-50)
- Movable furniture
- Shared bathroom (4 students)
- Fixed wardrobe
- Desk with built-in hutch
- Desk Chair
- 14.5″ storage under bed
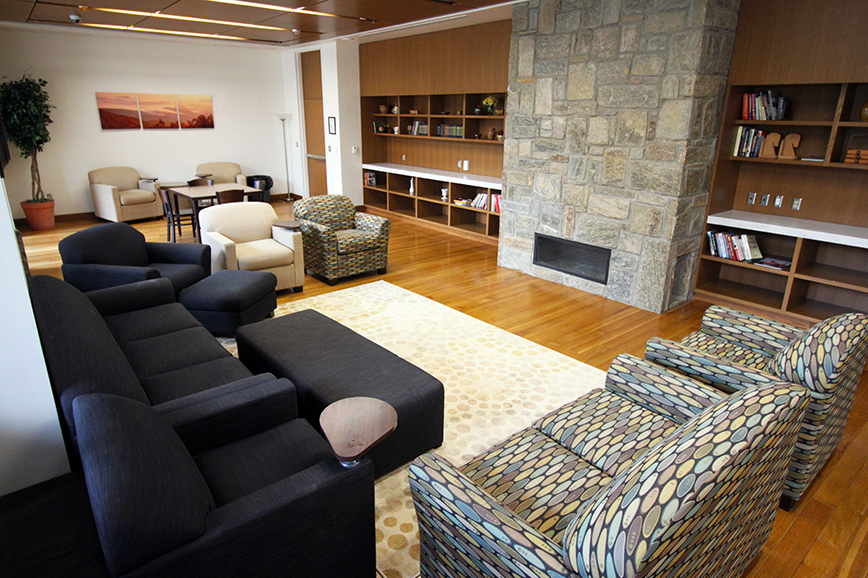
Thunder Hill HallType: Dbl Occ Shared Bath, Apartment, Sgl Occ Private Bath, Sgl Occ Shared Bath
Hall Features:
- Wireless internet access
- Laundry facilities
- Lobby with computer monitor
- Study lounge on each floor
- ADA accessible
- Vending machines with ID card swipe
- Air conditioned
Room Amenities:
- Apartments:
- Standard apartment area is 1,040 square feet
- Private bathroom for each bedroom
- Two bedrooms & baths per apartment
- Movable furniture
- Full kitchen with microwave
- Two built-in closets in each bedroom
- Furnished living room
- Full-size refrigerator
- Suites:
- Standard room dimensions: 24’11” x 12’4″
- Movable furniture
- Two built-in closets
- Standard blinds
- Desk under bed
- 30″ chest
- Desk chair
- Vinyl flooring
- Shared bathroom (4 students)
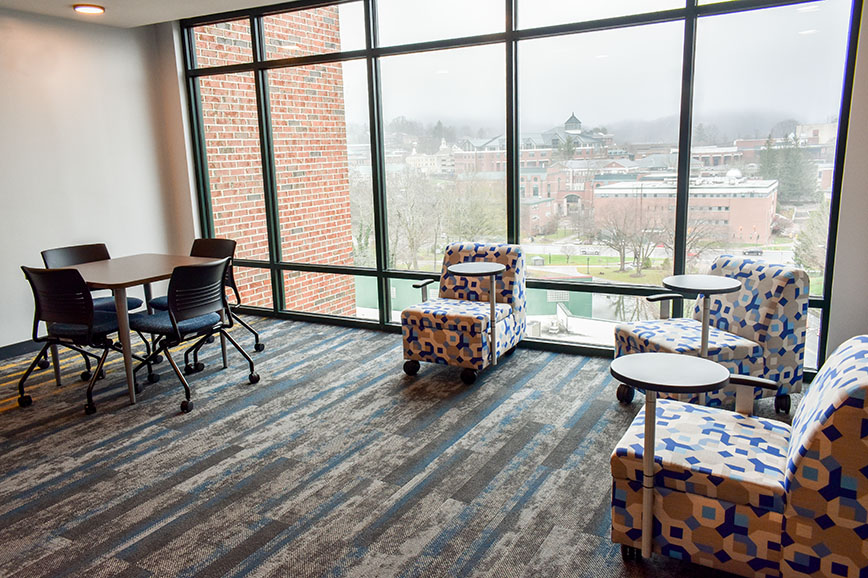
White HallType: Dbl Occ Common Bath
Hall Features:
- Wireless internet access
- Common bathrooms
- Laundry facilities
- Kitchen and vending facilities
- Water bottle filling station
- ADA-accessible bath on each floor
- Air conditioned
Room Amenities:
- Standard room dimensions: 16′ x 12’6″
- Movable furniture
- Wardrobe
- Mirror (inside wardrobe)
- Desk
- Desk chair
- 3-drawer chest
- 18″ storage under bed (unbunked)
